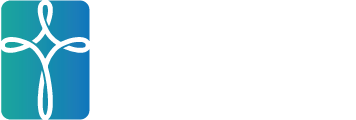Some Interesting facts about our buildings past and present:
- The first church sanctuary was erected in 1738 – 38 feet by 44 feet in dimensions, with a gallery on three sides and a canopy over the pulpit. Along with the church was the parsonage called the corner house. It was a frame building about 35 or 36 feet long with a good kitchen, a story and a half high, with dormer windows.
- The store house was about 40 feet long with not much more said about it. The value of these three buildings was estimated at about $3,500. This first Sanctuary was burned by the British during the Revolutionary War.
- On June 25, 1785 the frame was raised on our second church sanctuary and we presume that this one was occupied for worship in the latter part of the same year. Mr. Osburn was employed as the master builder with an allowance of $1.00 a day, together with boarding and lodging and a gill of rum per day. Mr. Osburn’s bill amounted to 100 pounds, 8 shillings, 9 penny. Timber was provided by the farmers plus their labor.
- Fifty five years later a new church was built in 1839. Dedicated in January 1840 this building which we still occupy is about 38 feet by 50 feet. The church has gone through a lot of changes-oil lamps and candles to gas lighting to electric lighting, wood burning stove to oil heat, fresh air through the windows to air conditioning. If you look at some old pictures you see a horse shed on the left of the church and on the East side in the back two or three barns or garages that have been built near the manse for the pastors use for his horse and wagons or car.
- The manse was built around 1875.
- In 1930 a portable building was donated, moved from Tuckahoe, reassembled and used for Sunday school classes and church supper until the roof collapsed from the snow in the winter of 1947-1948. More to follow in the next Disciple.
Dick Hunter, Church Historian
