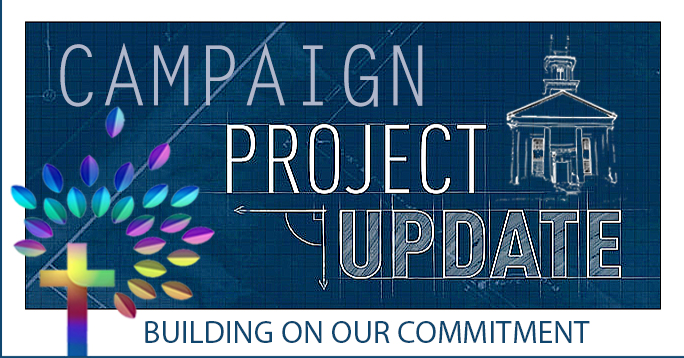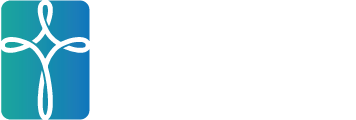
Katharine Frase and Vinny Wallace presented an update on the Capital Campaign to the Congregation following our Congregational Meeting on December 8.
Katharine Frase:
It is a joy to present an update on our Capital Campaign; so much has already been accomplished, and we have so many exciting projects yet in front of us.
Financially, the campaign is in good health. More than our original target amount has been pledged over the three years (2019-2021) of the campaign, and more than half of that total has already been received. The following visible and invisible projects have been completed:
- the new roof and gutters
- the solar panel installation, which will start producing financial benefits to our operating budget in 2020
- the renovated & dedicated music room for our new music director, Garrett.
- the new accessible and attractive office entrance
- the welcome center in the Gathering Space
- an upgrade to the phone systems
- he Sanctuary moisture abatement project(with thanks to those that kept us warm during it!)
- updated CE building plans, and proposals for renovations
- and campaign expenses, including Tom Norwood’s support.
All of these projects were completed at costs very close to our estimates, and we have been able to do all of this work with our own available funds, no loans or debt required.
Vinny Walsh presented more information about the basement moisture abatement project:
In the original campaign, we highlighted the need to refurbish the sanctuary exterior.Initially this was conceived as yet another painting job, a task that has become all too frequent as the paint refuses to adhere to the siding.A second idea was to replace the siding itself, with modern materials that might be more durable.Within our usual “operations budget” one of these “quick and economical” approaches might well have been taken.The Campaign funding, in addition to our Operations budget, has allowed us to take a more thoughtful approach.It has been recognized that we have lived with increasing moisture (and even streams of water) problems in the sanctuary basement for years, causing even the interior of the building to be too damp.
The architectural firm referred us to a company that specializes in historic buildings.Even over the phone, they could say “deal with the moisture in the basement and then see if you still have a problem”.So we engaged with a basement moisture company to create moisture barriers and upgraded air handling systems for our sanctuary. We also spot-painted a particularly bad section of the church exterior.We will still have painting and maintenance to do on areas not directly affected by the moisture project (the Steeple, porch columns etc), while we assess how our “new and drier” building fares across a full cycle of seasons. We will learn as we go, if any additional actions are needed to sustain the beautiful building exterior in an affordable manner.
Katharine then talked about “what’s next?”:
The campaign includes goals around exterior lighting and paving, upgraded heat and air conditioning systems, and reconfiguring some of our rooms to enable larger classes and consolidated functions (like Sunday School in one wing, consistent meeting spaces for our community groups, pantry storage consolidation, and upgrading the kitchen).
As we all experience in our own lives, the bids for the construction work, in particular, are coming in higher than we had anticipated, so we will take the work in phases, ensuring that we never exceed our available funds. For those of you that have pledged, please fulfill those commitments. For those of you who were not part of the original campaign pledges a year ago, we would welcome your participation, not only to be able to complete more of our goals, but to have these new facilities represent all of us.
Pledges can be made via myFPCY.org. One time gifts can be made at: http://tinyurl.com/FPCYCapital
The first phase of construction will likely start in February, and will focus on rehabilitating Room 7 (one of the former preschool rooms) to provide a large and sunny multi-purpose room, and the finishing of the office corridor near the new entrance.
