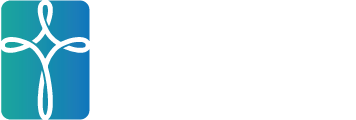In 1950 after the collapse of the roof of the small parish house, plans were started for a new parish hall, which consisted of a kitchen, one big room and a room from the old parish hall. It was completed at a cost $11,000.
In May 1954, we began the Church School Addition and Manse Improvement Campaign. In 1955 the L-shaped west wing of the C.E. was built and added about five rooms plus a utility room and two laboratories. The cost was $42,000.
In 1961, we added the East Wing. The plan included a second story plus a covered walkway to the church side door, both of which did not happen because it proved too costly. The resulting one story addition was $59,685.
In 1969, the congregation voted to acquire a house and 2.75 acres of land which border on the existing property for $75,000. The house would make additional church school space, provide a location for administrative offices, studies for the pastor, serve as a youth center and a meeting place for groups. At this time, we were at peak attendance, with both services close to capacity in 1971. The thought was for future expansion, even a new bigger church! As time changed in the 80’s the church sold the house and the manse.
In 1997, we built the CE building forward, including Fellowship Hall, the Gathering Space, five new rooms and finally connected to the side door of the Sanctuary. Cost was $1,300,000.
Dick Hunter, Church Historian
